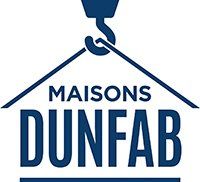Architecture
Your solid, energy efficient and economical home
Partners in your construction project
Custom designed plans
From dream to reality…
After having studied your needs and received a price overview, if you make the decision to entrust us with the assembly of the structure of your project, we will work with you on the development of your personalized plans.
An initial deposit of $ 1,000 will be required as confirmation.
This sum will be deducted from the deposit payable to put into production.
The design of the plans will be done as a team!
Take advantage of our experience gained over the years. Together we will do the analysis and our best to help you think of everything! A house adapted to your terrain, functional and well lit will be part of the points that we will analyze together.
3D drawings will also be available for a better visualization of the project.
Dunfab Homes: attention to detail and family service to meet your expectations!
Describe your dream
Equipped with a professional team of designers, we design the house of your dreams according to your desires and your budget.
Catalog models
We have some models, already evaluated to quickly give you the price of a house. This complete plan will be given to you free of charge with the purchase of a DUNFAB houses structure.
Customize your catalog model
Whether to reduce, enlarge, or change the layout of the divisions or to add a garage, we can do what you want.
Fixed fees will be charged for customizing your plan.
The stages of the design
- A preliminary meeting to study your project and advise you on the most advantageous choices.
- Design of plans, exchange of ideas, submission of preliminary plans.
- Estimate of the project before the finalization of the plans.
- Delivery of final plans
Our plans are computer-drawn on the Softplan software.
11 "x 17" sheet printing or larger size if desired. The original will be given to you as well as 5 copies of plans + PDF file.
Talk to a Dunfab advisor!


